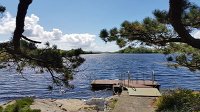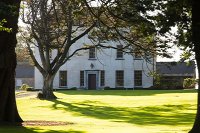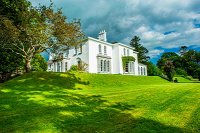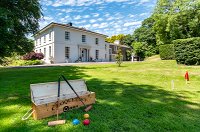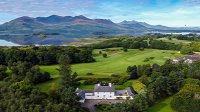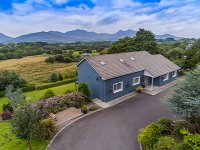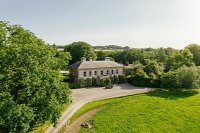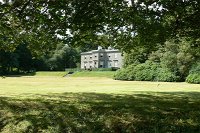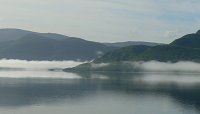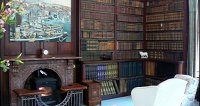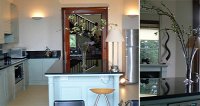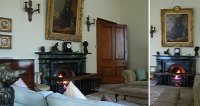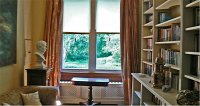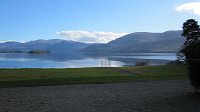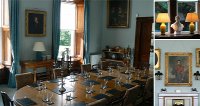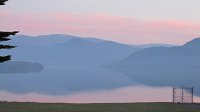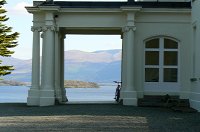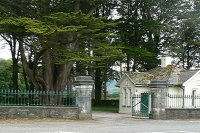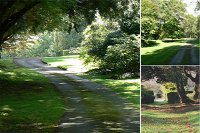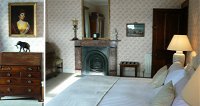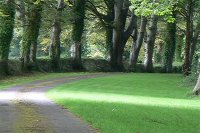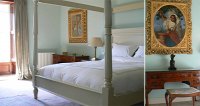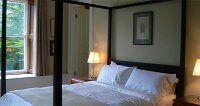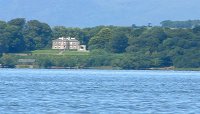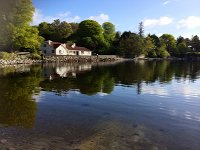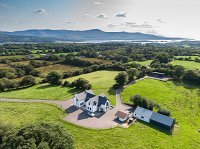Welcome to Killarney Lakeview House & Estate, a unique private luxury mansion situated on the lakeshore of the world famous Lakes of Killarney with stunning ever-changing views of water, islands and mountains.
Steeped in history and character, the House has strong links to the family of Daniel O'Connell, "The Liberator", and to the MacCarthy clan. It is filled with original and unique elegant furniture and paintings, while having all the modern features required for a really luxurious holiday.
The House is situated on a private 100 acre estate, protected by trees.
The Estate
The entrance to the Estate, on the main Ring of Kerry Road (N72), is marked by Victorian iron gates and railings and a cream Gate Lodge. A long tarmacadam drive lined with ancient beech trees leads to the House through woodland with views over fields and mountains.
Here you catch the first glimpse of the lake and mountains beyond. And what a view! From Carrauntoohil, Ireland’s highest mountain, and the rest of the McGillicuddy Reeks range of mountains, to the islands, to Ross Castle, all reflected in the water. The view changes not only with the seasons and the weather but minute by minute. The House faces South West and is on a slight rise to take full advantage of its position.
The House itself is in a style called Italianate Villa, popularised in London mansions in the 1840’s. It was actually built in 1869 but then, as now in many respects, the pace of life and change is much slower in Kerry! The entrance to the House is through an impressive covered carriage entrance and porch.
The Estate covers over 100 acres, about a third of which is woodland. There are many private paths and walks on the Estate including the Cliff Walk through the woods above the Estate’s half-mile frontage to the lake. The remaining land is an active farm.
In front of the house is a large lawn able to accommodate helicopter landings. Below that a path leads to our private boathouse (currently being renovated) and a jetty.
Accommodation - Living & Entertaining Rooms - Description
On the ground floor a glazed entrance door leads inside into a large long Hall. Off this are:
The Library:
This is a very atmospheric room, lined with bookcases of pitch pine, filled with antique books. There is a wood-burning stove in the red Connemara marble fireplace and it is furnished with a large oak desk, armchairs and a sofa, all of which contributes to a cosy retreat. There is a TV with DVD and some satellite channels.
The Dining Room:
Filled with family portraits, this impressive room overlooks the lake and the entrance lawn. The dining table is expandable from an intimate 6 up to 18 places. With gilt pelmets and blue painted walls, the room works well for both lunch parties and long convivial dinners. The Golden Oak dining table and accompanying pieces were especially built for the house. There is a working fireplace in Carrara marble. Double doors lead to:
The Kitchen/Breakfast Room:
Originally the Morning Room, the high ceilinged large kitchen/breakfast room faces the lake with glazed double doors that open out onto the gravelled area with table and chairs for 12, aligned with a path down to the lake. There are 2 large windows with window seats where guests often sit, mesmerised by the changing views. This room successfully combines the traditional morning room with a generous modern kitchen which has granite worktops and an impressive central island. There are ample facilities: 3 ovens, a microwave, a large induction hob, a dishwasher, large fridge and plentiful china and cutlery. The breakfast table comfortably seats 8 but can be extended to seat 10. Double doors to the dining room enable a buffet arrangement on the kitchen island or pre dinner drinks outside on the front lawn.
The Drawing Room:
This has 2 windows overlooking the lake and another 2 over the rear terraced lawn. It suits equally formal entertaining or informal relaxation. The room has sofas and armchairs and a working fireplace in green Connemara marble. There is a TV with DVD and satellite. A large bookcase contains CDs and DVDs.
The Studio / Playroom:
We finished this room recently, made up of a former butler’s pantry, a staff sitting room and a children’s nursery. Now it is a modern room with double height ceiling and a study gallery with a door to the garden. The Studio / Playroom has a sink and a further entrance from the back of the house which has enabled us to use it as a prep kitchen for larger events. In normal use, the room has a sofa, table and chairs, a TV/DVD and a selection of board games.
The Hall:
This is an unusual feature of the house in that it is so big. Inside the entrance is the Front Hall with a huge Golden Oak sideboard mounted with a stag’s head (part of the O’Connell crest). Prints on the walls include various old maps of the area.
The Middle hall has a large and ornate Pitch Pine staircase to the first floor, lit by 2 large Venetian windows, reflected in large gilt mirrors. Victorian cartoon prints relating to events in Daniel O’Connell’s career line the stairs. A ¾ size snooker table (with a table-top to hide my wife’s choice of purple baize!) takes up much of the remaining space, together with a Bechstein baby grand piano.
The Back Hall is a comfortable space with a large sofa and a bookcase full of novels and coffee table books.
Accommodation - The Bedrooms - Descriptions
We have ample room for 10 guests. There are 4 principal bedrooms (sleeping 8), 3 have en-suite bathrooms and the other has a separate shower room and wc/bathroom, each about 30 yards away. There are a further 2 bedrooms, sharing a shower room.
All the rooms feature top of the range white Egyptian Cotton bed linen and large fluffy towels. Most have working shutters as well as blinds and curtains.
All the rooms are off a large Landing with excellent natural light due to a large glazed lantern.
The Master Bedroom has the best view in the house with a large bay having 3 windows over the lake. Above the curtains is an impressive gilt pelmet to match gilt framed paintings and furniture. The bed is 6’ (Super King size). A door leads to the en suite bathroom with a Carrara marble topped vanity having 2 basins, a vintage cast iron double ended bath with marble surround, a screened WC and a high pressure shower cubicle.
The Red Bedroom contains some of the furniture and items brought back by the current and 2 previous generations of the family who have had business or military links in the Far East. The room has windows facing the lake and the rear terraced lawn. The bed is 6’ (Super King size) with the ability to be divided into 2 single beds.
The Bathroom adjacent to the Red Bedroom can either be for its exclusive use or be shared with the Blue Bedroom at the end of the corridor. This bathroom contains a large vintage cast iron bath and basin with Carrara marble surrounds and a large high pressure shower cubicle and has a calm view over the rear terraced lawn.
The Blue Bedroom has windows facing the lake and the entrance front lawn. This room has a cream 5’9” four poster bed. The Blue Bedroom can either share the Bathroom next to the Oriental Bedroom or has a dedicated shower room next to Morgan’s room as well as a bathroom with WC at the back of the house.
Morgan’s Bedroom has 2 windows overlooking the entrance front lawn and the woodland at the back of the house. There is a modern King Size (5’3”) four poster bed in this room. A door leads to an ensuite bathroom with steel bath, WC and pedestal basin.
Adjoining Morgan’s Bedroom is a separate shower room with a large stall for the use of the Blue Bedroom.
There is a further bathroom/WC at the back of the house.
There are 2 further bedrooms on the lower floor. They have been recently refurbished. Both rooms have a door to a shared shower room/WC.
Next to these rooms is a Utility Room with washing machine and dryer, gas hob and combination microwave oven.

